Kitchen Islands: Enhance Your Space with Style and Functionality
Discover different types of kitchen islands and how to choose the right one for your home. Get all the tips for creating the perfect kitchen island.
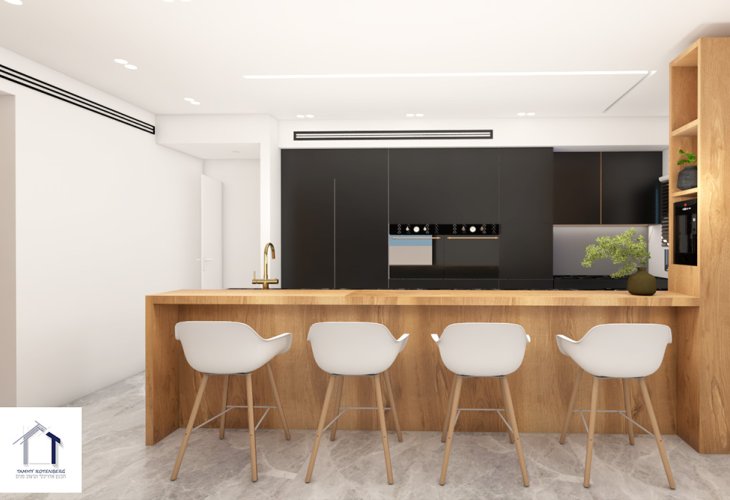
Just like other trends, the kitchen island has transitioned in recent years from a dream in magazine photos to a reality in many new kitchens.
The reason is simple: the island combines all the features everyone wants - beauty, comfort, practicality, and functionality.
However, it's important to pay attention to a few points before installing an island to prevent unpleasant surprises.
We'll start with an extensive review of the island and its advantages, followed by some tips.
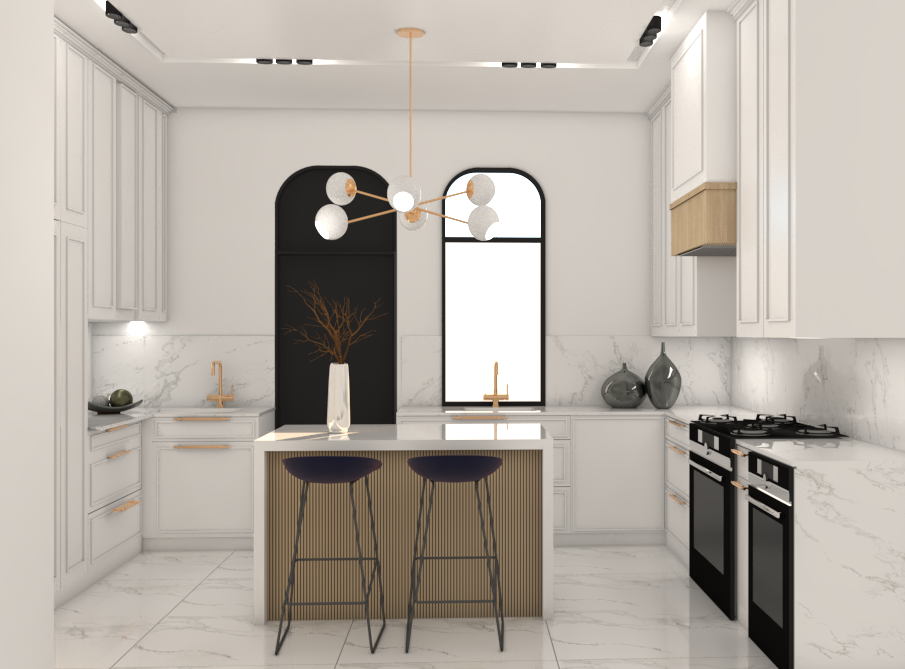
What Exactly is a Kitchen Island?
An island is essentially a counter located usually at the center of the kitchen, separate from countertops and cabinets.
It can serve various functions (depending on its size) and may include components like a sink, stovetop, oven, built-in cabinets, and even function as a table or bar.
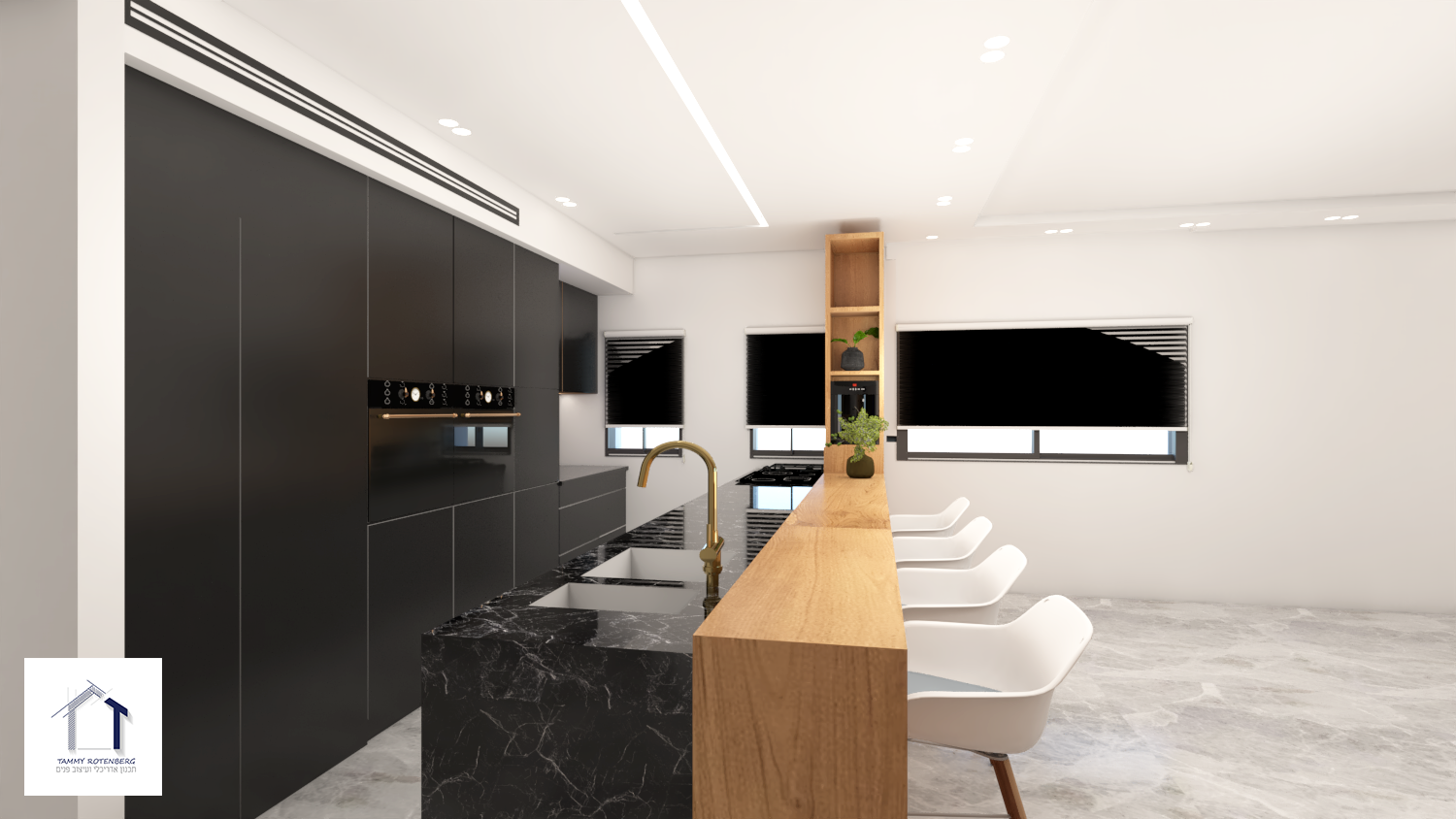
Difference Between an Island and a Peninsula
A kitchen island, as mentioned, is a central and free-standing structure in the room - one of its greatest advantages is that it allows free movement around it, as its sides are not blocked and are accessible.
A peninsula, on the other hand, is connected on one side to the countertop or a cabinet, forming an L or U shape.
Advantages of a Kitchen with an Island:
Functionality: One of the most important advantages is undoubtedly the island's significant functionality.
The island can be used for cooking, baking, as a washing and cleaning area, as a work surface only, or as a dining corner.
Depending on our needs, we can equip the island with all these features or just some of them. Or leave it empty solely for a work surface (I personally strive to keep the island empty; minimalism creates a sense of space).
Practicality: You can't deny the practicality an island brings to a kitchen; it connects kitchen spaces and simplifies daily routines, not to mention its great practicality for quick meals.
Separation of Spaces: In line with another trend that's made its way into many homes, the open space concept where the kitchen opens to the living room, the island acts as a separator, delineating the kitchen area. In such kitchens, proper design and planning of the island can hide all the kitchen clutter.
Maximal Space Utilization: For those with small kitchens, an island can provide additional storage space.
Modernity: The island gives a contemporary and elegant look to the kitchen, regardless of the kitchen's design style.
A Social Environment with More Eye Contact: In my opinion, one of the biggest advantages of an island is its ability to foster interaction with others while cooking and doing dishes. The island allows you to continue working in the kitchen comfortably while someone across from you can sit to eat or simply chat.
So if you've ever struggled to choose between cooking and being with the kids while they eat or do homework, the island lets you do both.
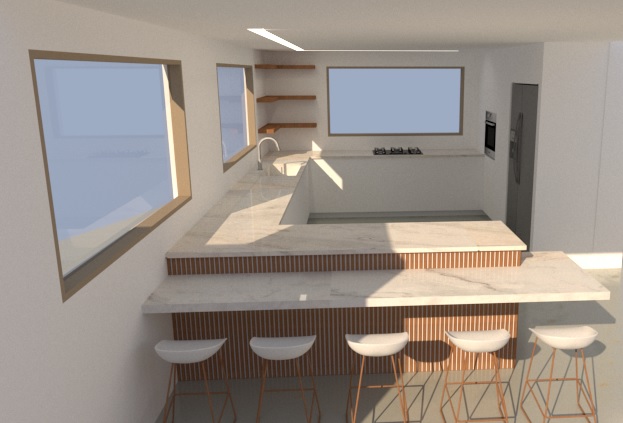 Integrated table in a lower island
Integrated table in a lower islandTypes of Kitchen Islands
Kitchen with a Central Island: This is the most popular model, an island that allows access from all sides.
A kitchen with a central island gives us the benefit of the golden triangle. This transparent triangle stretches between the three main kitchen elements - sink, stovetop, and fridge - within which most of our kitchen activity and movement takes place. It is one of the most efficient layouts for kitchen planning.
Kitchen with a Small Island: Yes, we can even include an island in small kitchens. Just pay attention to the passageways so the island doesn't become an unnecessary block in the middle of the room.
To allow for narrower pathways, consider a sliding cabinet option near the island, so passageways aren't blocked every time the door is open. In this scenario, avoid placing the refrigerator in front of the island, as it requires a wider space not only for passage but also for opening the fridge door while someone stands across from it.
Island Combined with Dining Area: Let your imagination work here; there are endless possibilities.
First, check what is most convenient for you: eating at the island at standard countertop height (90 cm), regular table height (75/77 cm), or bar height (110 cm), with matching chairs.
If there is storage on the island, consider at least an additional 30 cm beyond the storage area for easy accommodation of legs.
Opting for a raised bar is best when the kitchen opens entirely to the living room. By creating an additional surface 20 cm higher, the kitchen remains open, but the extra 20 cm can hide the mess on the countertop.
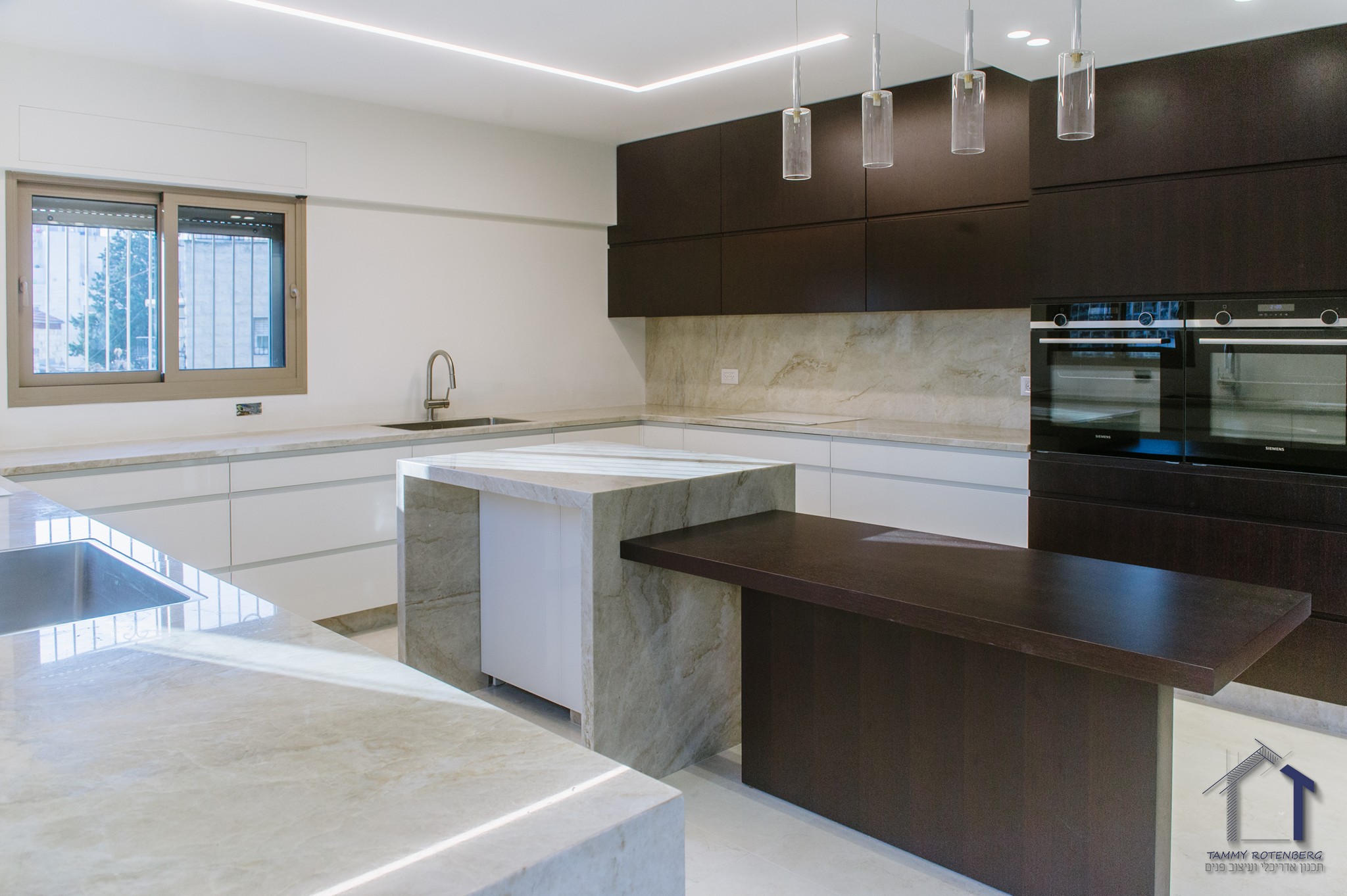
Electric and Water Preparations
Make sure to prepare the necessary connections for the island. If it contains a sink or dishwasher, cold and hot water preparations are required.
I always like to add outlets on the island, even if I don't have appliances there. Keep in mind that if you have an oven or induction cooktop on the island, you'll need preparations for a power outlet / three-phase connection, depending on the appliance you choose.
Service outlets on the island can be placed on the side panel of the island or a pop-up unit that emerges at countertop level, from a pre-designated drawer space.
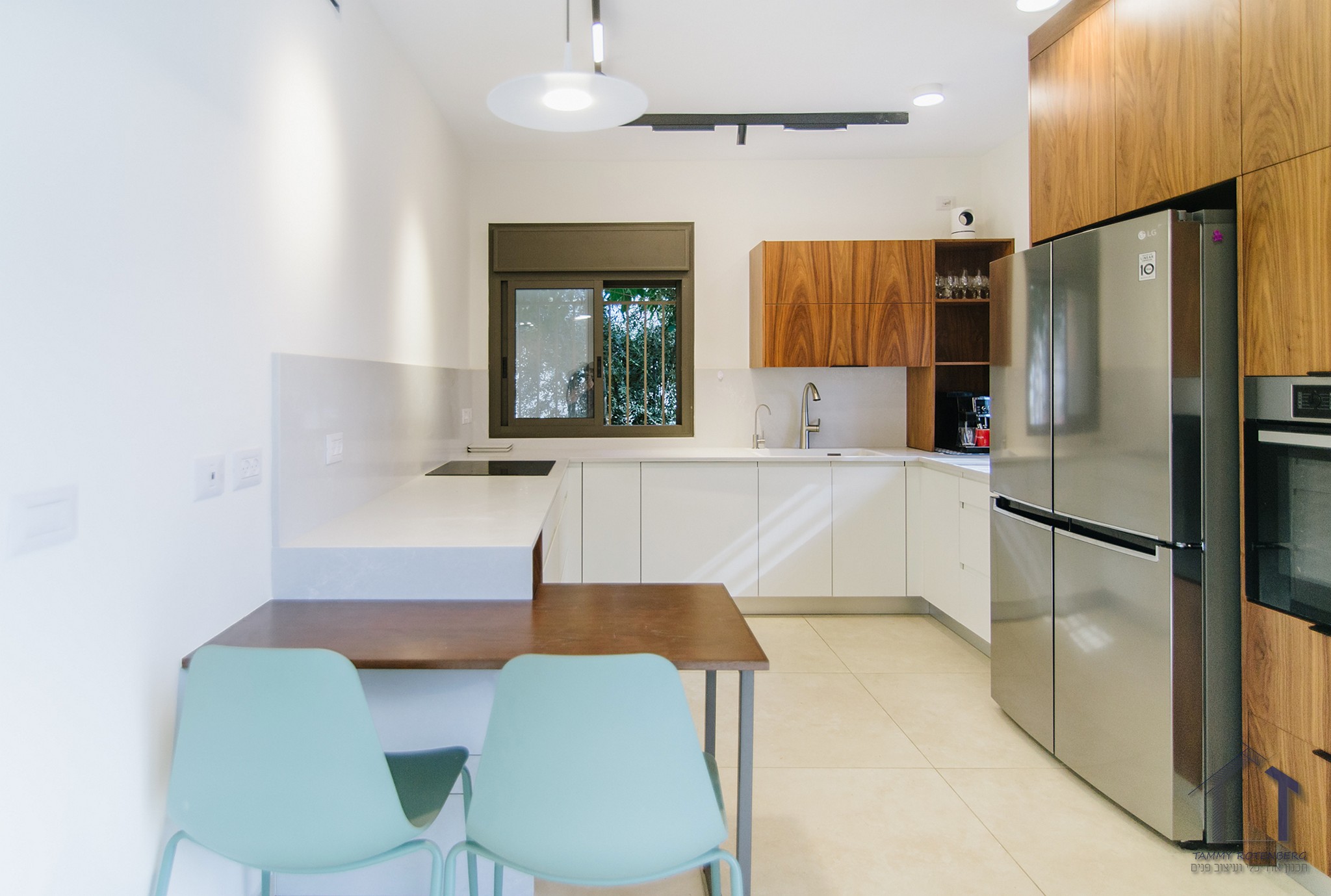
Lighting
Personally, I love hanging several fixtures above the island. Beyond the beauty and kitchen upgrade, lighting over the island is very practical and fills the work surface or dining area with light.
Tami Rothenberg is an architect and interior designer.

