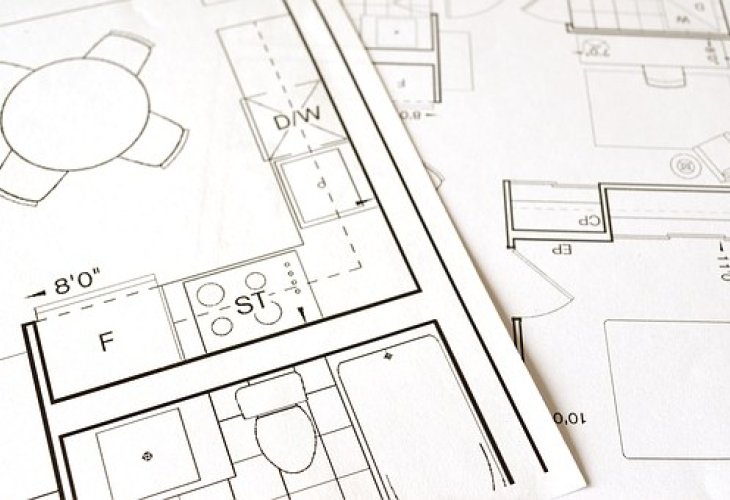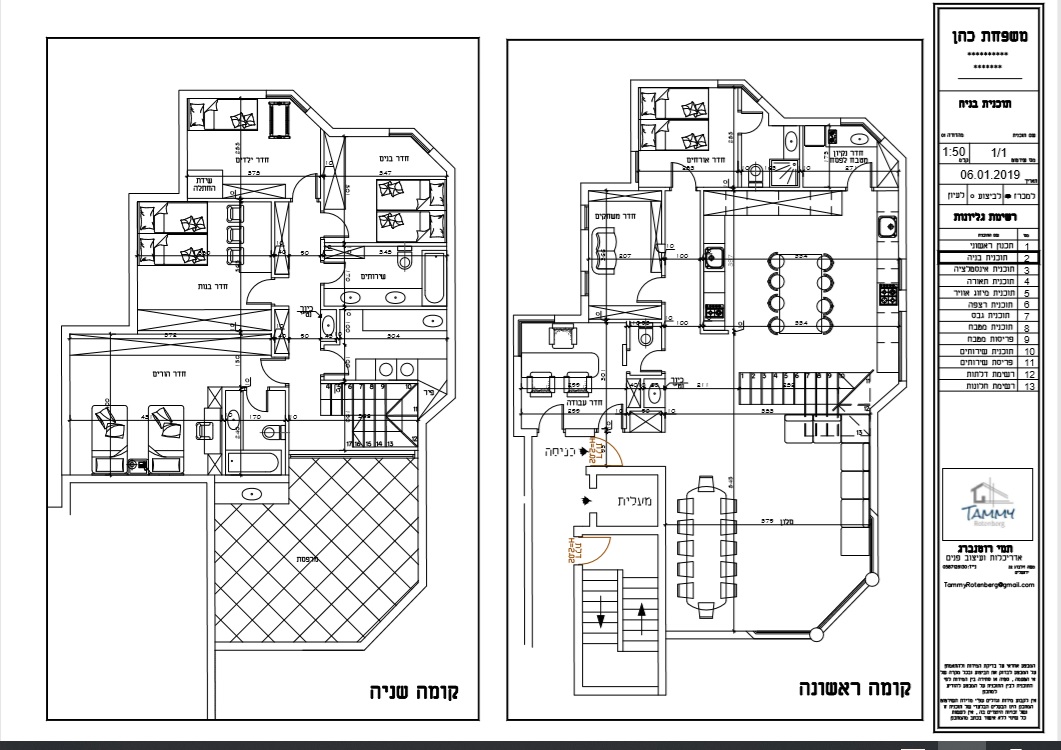Maximizing Space Efficiency: Home Renovation Plans You Need to Know
Every square foot of your home is valuable. Don’t let poorly utilized spaces waste your money.
 Macro Plan for the Cohen Residence
Macro Plan for the Cohen ResidenceThe first step, and the most critical phase in your building or renovation project, is successful basic planning: a macro plan for your home.
This involves planning the layout of the spaces within your home: the size, arrangement, and location of each space. This plan must consider your needs, lifestyle, habits, and all the intended uses of each area.
Here's what it looks like: Do you have an eye for design? Test yourself: Which plan is most successful?
There are many benefits the plan provides.
If you bought a second-hand home or from a contractor, it was built according to general lines. If it's old, it likely suits a lifestyle completely different from yours.
In terms of comfort too, interior design has greatly advanced, both in practice and in thought, on how to make a home more comfortable for its residents.
Even if you built your home exactly to your needs, now, if you’re renovating, your needs likely have changed.
A home where you work and live most of the day is very different from a home that’s inactive during the day.
A home for a young couple with a child or two doesn’t meet the family's needs when more children come along.
A house full of young children has different needs from a house built for teenagers. Children need ample play space and careful design to avoid damage—to both the children and the items. Teenagers, on the other hand, need more of their own space, and often a private room is essential.
When the nest begins to empty, the focus splits: the daily life of the remaining household needs appropriate functionality, so the space doesn't feel too empty. On the other hand, for Shabbats, holidays, family visits, or vacation stays, the house must offer greater hospitality capacity, with more bedroom privacy, a kitchen ready for more food preparation, a spacious living room, and play spaces for grandchildren.
As you age, the focus shifts to safety and accessibility.
While these are general guidelines, every family has many personal preferences—how they want their home to look and how they like to manage their lives.
 Macro Plan for the Cohen Home
Macro Plan for the Cohen HomeAnother reason not to skip planning and thinking: it simply wastes your money!
You know how much each square foot of your home costs. An unutilized square foot is money thrown away.
For example: a corridor—used solely for passing through. While sometimes necessary, if it's due to poor planning, you’ve lost square footage.
I once went with a client to look at apartment plans in an expensive project (he planned to buy and merge two apartments), and I was shocked—an 80-square-meter (gross) apartment priced at the full meterage was built long and rectangular, with 11 (!) meters just for a corridor.
To save money, the developer rushed through the planning stage without much thought. Instead of dividing a long floor into two square apartments, it was split into two very long apartments, resulting in completely disproportionate spaces. The bathroom was huge—out of proportion to the apartment... a very small living room and kitchen, versus a 15-square-meter bedroom.
And they asked full price for an apartment in Jerusalem.…
There are many details in planning that automatically mean wasted space, turning supposedly open areas into space stuck for a single purpose, which could have been avoided. Moreover, those same meters are needed for other purposes. You could have built an additional room, expanded the living room and kitchen, added a master suite, and a walk-in closet. In situations like the one I described, it was all possible...
For those buying a home, remember: the number of rooms doesn't matter as much as the number of square meters and how well they can be utilized. You can transform 70 square meters into a luxurious 4-room apartment, or have 80 square meters result in three uncomfortable rooms.
The price per square meter in Israel is very high, and we lack the wide open spaces found abroad. Therefore, correctly calculating your apartment’s meterage and maximizing its use based on your needs is a must.
What to focus on in a macro plan:
- Your plan must be based on accurate measurements done by a certified surveyor. Contractor plans or municipal maps might not be accurate, with deviations of up to 10%, which is huge. Uncertified measurements could lead to tens of thousands of shekels in losses over time due to corrections based on incorrect data (e.g., a deviation of 3 cm could prevent your washing machine from fitting. Moving a wall costs thousands of shekels, as does a new water point setup).
- The plan must account for all your needs, lifestyle, habits, and usage of each space. Even if your plan was drawn by an architect, it must be based on joint thought with you. The plan is only good if it feels like a custom fit for you.
- Sync with real-world data, including items not measured like furniture.
- Ensure all relevant considerations are accounted for, feasibility of layouts for electrical, plumbing, air conditioning, wind direction, view, and smooth movement spaces.
- Invest time in this and consult experienced friends to ensure no detail is overlooked. Use questionnaires (program), preferably with practical questions like: What should the master suite include? (Walk-in closet, bathroom, etc.), and concept questions like: What are your dreams for the new house? What atmosphere should be in the home?
Read more on programming here: Decided to Renovate: How to Create a Perfect Apartment Program
Tammy Rotenberg is an architect and interior designer. For questions and comments: office@tammyrotenberg.co

