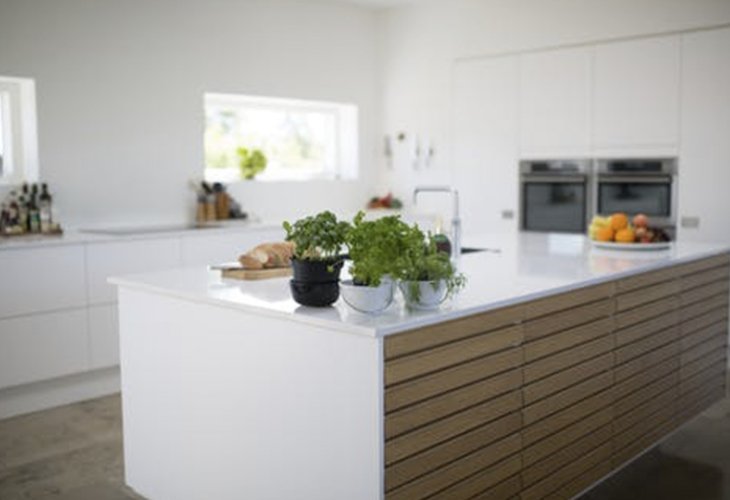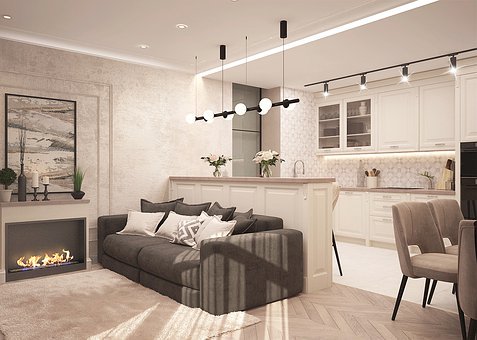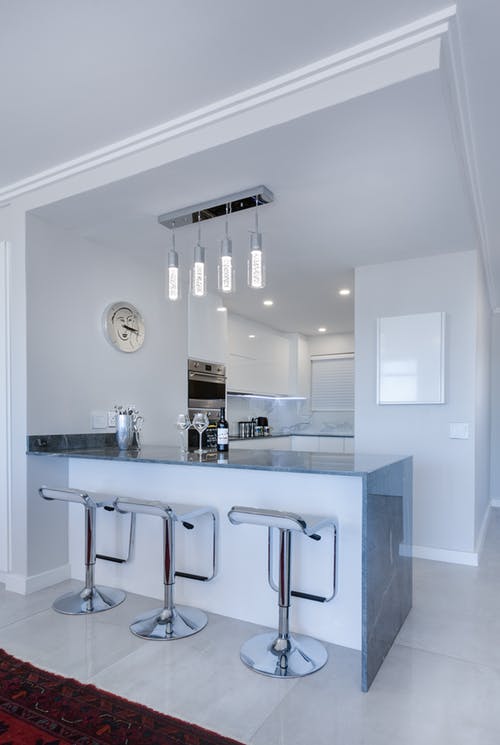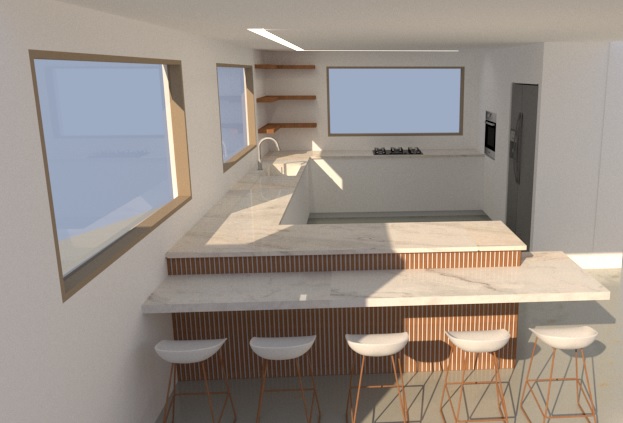How to Add a Kitchen Island That Works for You
A kitchen island is a practical, convenient, and beautiful addition—if designed thoughtfully. Here's how to do it right.

Adding a kitchen island has become a dream for nearly everyone.
Not only does it greatly enhance the design, but it also adds plenty of storage and workspace. You can seamlessly incorporate an island as an integral part of your kitchen layout.
It's important to note, however, that you shouldn't add a kitchen island at all costs. Not every kitchen is suitable for an island!
I've seen kitchens where making a simple omelette requires walking back and forth around the island because the fridge is in one corner, the sink in another, and the stove is in the middle of the island. Why? Because that's what they saw in a magazine...
In any kitchen, especially one with an island, proper planning is crucial since we're adding another element to the center of the space.
For instance, in closed kitchens shaped like a 'U' or 'L', where the island is surrounded by counters and cabinets, it's particularly important to ensure the island doesn't obstruct movement.

Want a kitchen island? Here are some essential rules to follow:
1. Leave ample space between the island and walls/cabinets/counters, at least 90 cm. The ideal space is 110 cm.
2. If your island includes seating, calculate 90 cm for passage + 60 cm for the chair, so even when someone rises or doesn't sit close to the island, there's still room to move.
3. The island height should match the countertop, at 90 cm (unless you're extremely tall or short. In that case, a different height might suit you better. To determine the correct height, stand and bend your elbow at a 90-degree angle. Measure from the floor to your elbow, and subtract 10 cm—this is your ideal countertop height. The idea is to have a comfortable working height, such as when cutting or cleaning).
4. The island width should be a minimum of 60 cm. To determine the right size for your kitchen, calculate the available passage space. Whatever's left in the middle after considering the passage, this is your island width. As for length, it should be no less than a meter, otherwise, the island looks very small.
5. Integrating seating areas into the island - there are several options:
* Seating directly extending from the island's counter. Note that a countertop without support shouldn't exceed 30-40 cm (the more support underneath, the greater the unsupported space can be).
 Extended Dining Area Attached to Island
Extended Dining Area Attached to Island* A high bar table attached to the island—it's very trendy and impressive. The table stands at 110 cm (when the kitchen and living room have an open space, I like to separate them with a high bar table to hide most of the mess on the counter, which is 20 cm lower).
If you have small children, a bar table may be less convenient (except for a high baby chair that fits perfectly under the table).
 Integrated Lower Table in Island
Integrated Lower Table in Island* A regular height table (75 cm) integrated into the island—a very convenient option is combining a regular height table with the high island. It's very family-friendly. The possibilities for table shapes are endless—a straight line, surrounding the island, etc.
Be creative: if you have the space, you can incorporate multiple seating areas at varying heights. For example, 3 seats at the 90 cm height countertop, plus an additional separate area. This way, the regular dining area remains for family meals, and the island is for quick bites and other light activities.
Tami Rothenberg is an architect and interior designer. For questions and comments, email: office@tammyrotenberg.com

