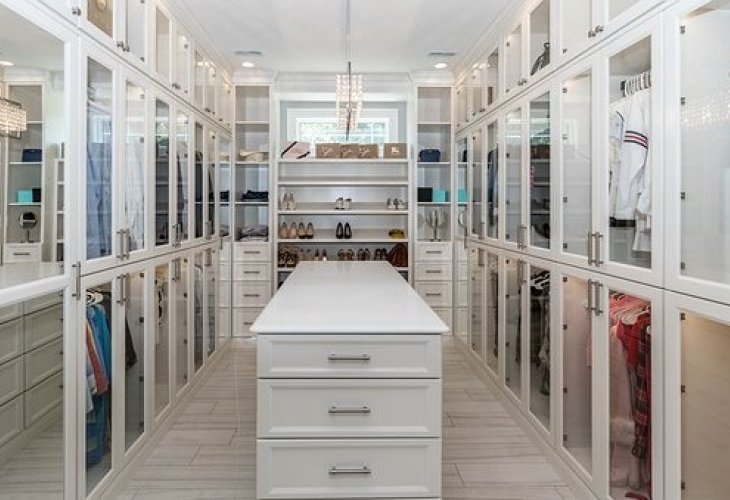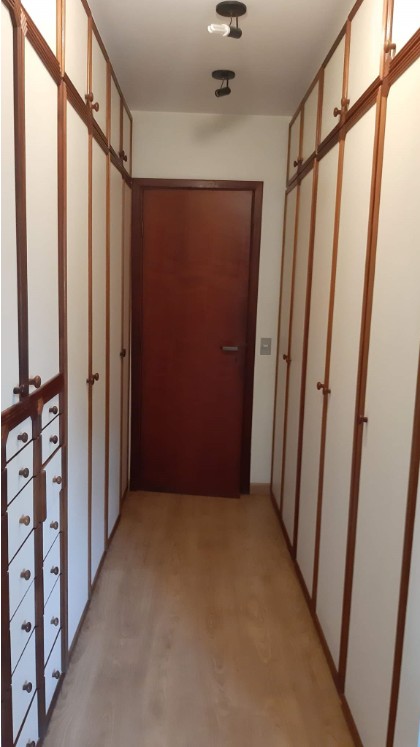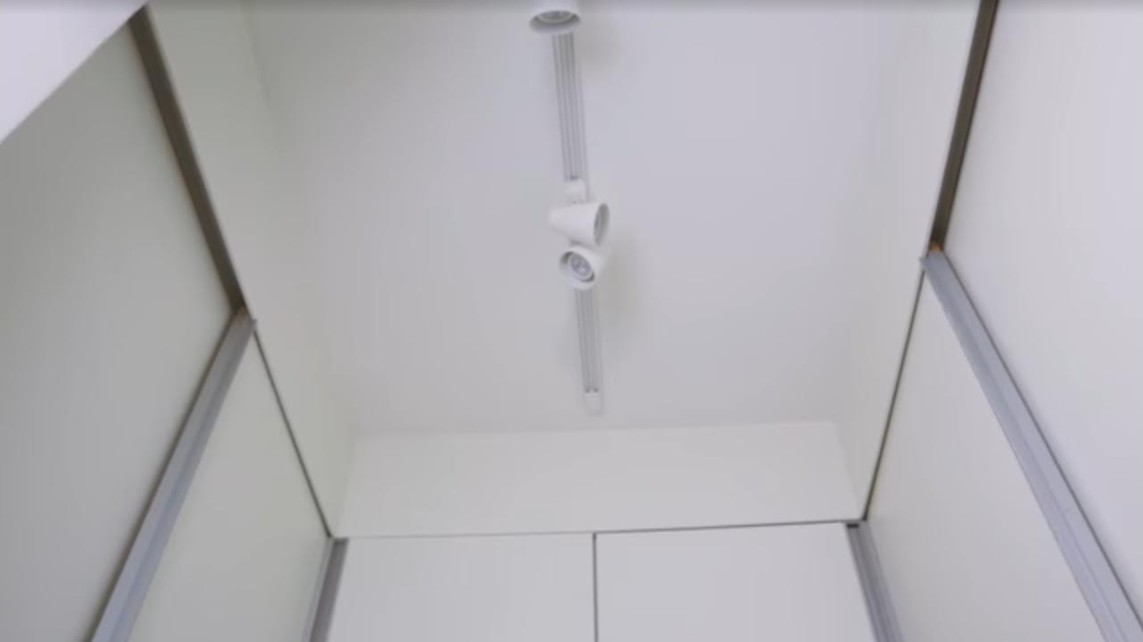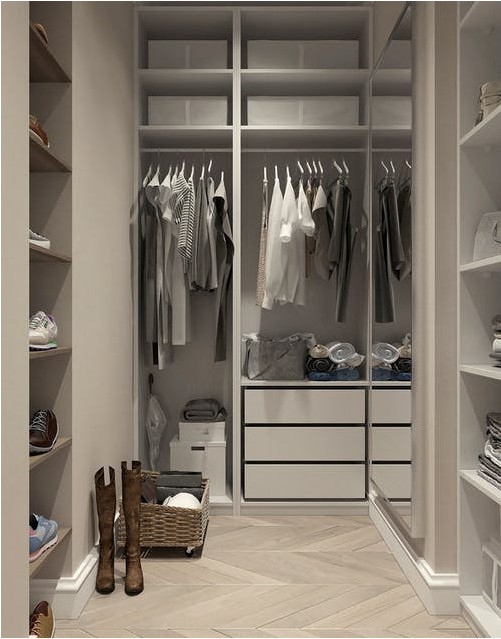How to Design a Practical and Stylish Walk-In Closet
Why build a walk-in closet, even a small one, and how to design it for maximum practicality and comfort?

When we think of a walk-in closet, we often imagine a large room filled with wardrobes, shelves, drawers, and hanging spaces—like an internal display area of a store.
But that's not always the case. A walk-in closet can even be very small, and it doesn't necessarily need a door.
If possible, it's highly recommended to create a walk-in closet—it provides maximum storage, convenient access, and great flexibility at a reasonable price.
There are situations where you can create a wardrobe area at the entrance of a room.

Doors
If the walk-in closet is small, I prefer to leave the wardrobes without exterior doors, just closing off the entrance to the room with a door. This can significantly reduce the cost: there's no need for a wooden side, just shelves that can be directly installed on the wall, along with hanging rods. I do recommend investing in quality drawers because when the slides jam, it can be frustrating. So, if your budget is tight—better a shelf than a cheap drawer.
If it's important to install doors for the wardrobes, and the room is narrow and you want to use wardrobes on both sides while leaving space in the middle, I recommend using sliding doors. The reason is that with hinged doors, you need to account for space for the door to open and for the person opening it.
In an "H" shaped closet at the room's end and in the adjacent corners, I do recommend regular opening doors to maximize corner space. Just make sure the door opens towards the middle of the room, not towards the side wardrobe, or you won't have access in the corner.
Combining regular openings with sliding doors, pay attention to design compatibility, particularly with handles. Typically, sliding wardrobes have integrated handles. You can find integrated handles that suit both sliding and hinged doors.
A frequent question: Can the walk-in closet be left open without a door, and the wardrobe open too? The answer is that because we live in a country with a lot of dust, it's important to have some barrier, either with a regular door at the room entrance or wardrobe doors.

Lighting
It is highly recommended to use track lighting, where spotlights can be directed to all wardrobes. If there are wardrobes on both sides, each can have separate spotlighting.
Consider adding lights inside the wardrobe.
I’m working with a lovely couple, and they told me the husband gets up early and doesn't turn on the closet light to avoid waking his wife, making it take too long to find the right clothes...
In their new home, we designed a lighting point inside the wardrobe so that when he opens the wardrobe door, a gentle light turns on inside, not disturbing his wife (we chose a mechanism that can be disabled before Shabbat, allowing use on Shabbat).

Design
I love using drawers with glass sides, which makes things much easier. If the thought of cleaning glass doesn’t deter you, glass shelves will also upgrade your walk-in closet.
I really enjoy incorporating mirrors into a closet, especially if the room is small. Mirrors give the illusion of a larger room and are, of course, functional for dressing.
You can build your walk-in closet from wood, exposed fittings, or drywall, and you can also combine these materials.

Recommended Sizes
The height for a shirt hanging rod is 90-100 cm.
The height for a long dress hanging rod is 160 cm.
If you don't have many long dresses, I suggest doing an intermediate hanging between 90-160 cm. Measure your clothes and check what height suits you best.
Hanging wardrobe depth 60 cm, drawer and shelf depth 40 cm is sufficient. For shoes, 40 cm is enough.
A crucial point is the width of the passage between wardrobes or the wardrobe and the wall. If the wardrobe has no door or a sliding door, 60 cm is enough. If the wardrobe opens, at least 80 cm is needed.
For shelf height, measure the height of your clothes pile and decide if you like it. Is it too high and does it become messy quickly? Maybe it's worth reducing?

Practicality
I strongly recommend dividing the inside of the wardrobe to suit your needs. If you like organizing your clothes upright in the drawer, you'll need a slightly higher drawer. Even if the carpenter says it’s not standard—this is your walk-in closet and should fit your preferences... (This way, the drawer stays organized much longer because you can easily see and take just the piece you want without disturbing the whole pile).
Use your creativity, and think a lot about practicality—how to find clothes easily, maintain a tidy closet over time, and quickly organize it.
Consider everything you want to include. Don’t forget small drawers for socks, rods for ties/belts, sliding shelves/drawers for shoes. (I’m in favor of making shoe shelves at different heights since not all shoes are the same height. Flat shoes only need 10 cm, while heels or boots require more height).
If you’re interested in closet organization tips, leave a comment.
Tammy Rotenberg is an architect and interior designer. For questions and comments: office@tammyrotenberg.com

