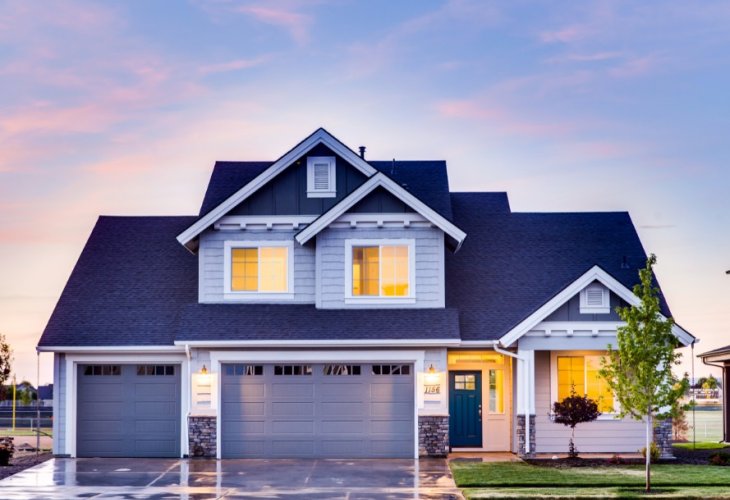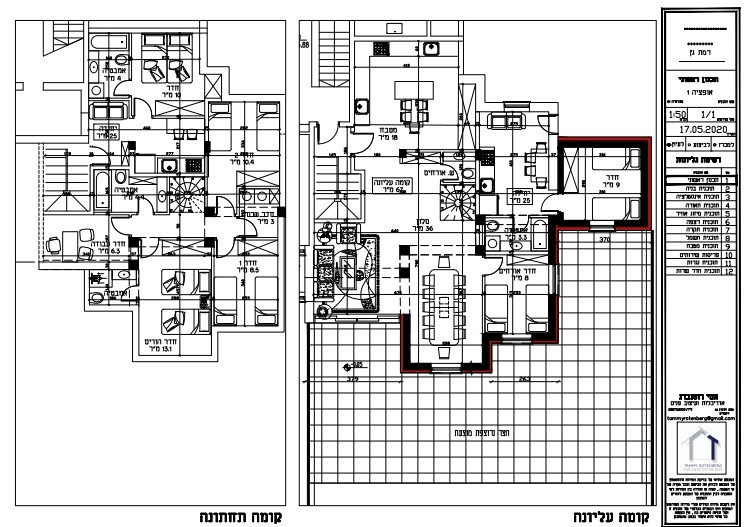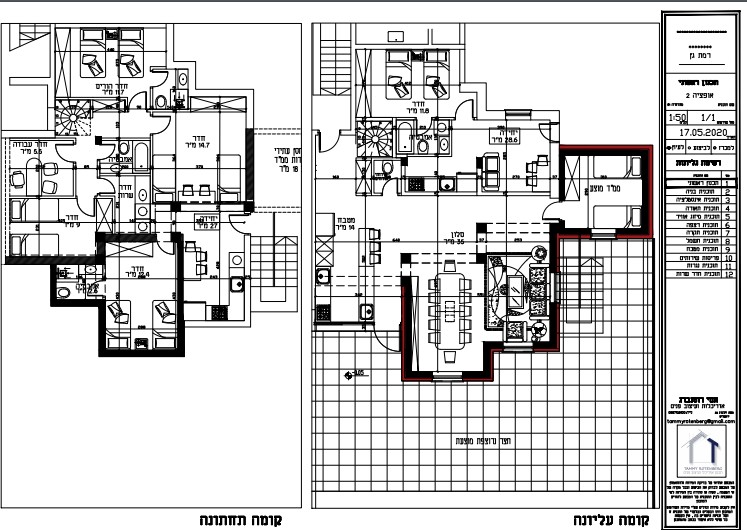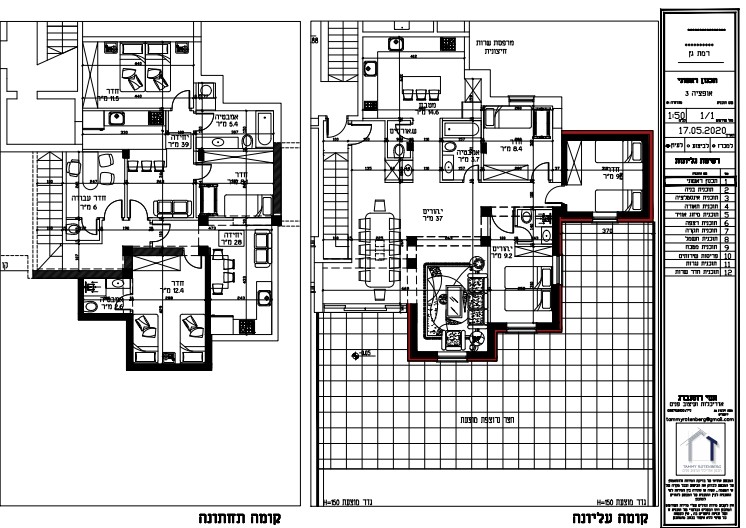Planning Your Dream Home: Which Layout Would You Choose?
The apartment is set for expansion with two new units. But which layout will suit the owners best? Let's find out.

When Rivka and Meir bought their small apartment in a modest neighborhood in central Israel, they never imagined the hidden treasure it contained. It took a few years before a neighbor initiated a building-wide expansion process, revealing that due to their apartment's location, they had significant building rights. With relatively low investment, they could more than double the size of their home.
Rivka and Meir looked to capitalize on this opportunity to expand and renovate by adding 2 rental units and an office for Meir, who works in a respectable consulting field and accommodates clients at home. They also wanted to enlarge their own living space to comfortably fit a growing family.
Rivka and Meir are practical clients who knew exactly what they wanted even when they first reached out. However, they're faced with a dilemma – and perhaps you can help them decide!
When embarking on a renovation or construction project, the first step is to develop a layout plan. Often, the best results are achieved through comparing and selecting from several options.
On one hand, you need variety to sharpen distinctions, but too much choice can lead to confusion. So, I prepared 3 options for them.
The design is quite constrained due to numerous support columns, which necessitate creative solutions for each option individually.
Approval for the permit will be sought after selecting the plan, so the staircase placement is flexible.
There are several access possibilities for the office and units: from within the apartment, from outside, or via a shared entrance.
These differences are significant. What's more desirable? A single-level apartment that's smaller, or a two-level home?
For the units, what's preferable – size or complete privacy?
Can you help them make the right choice?
Option 1
One unit with an external entrance + one unit with an entrance from within the house, and a large split-level apartment.
Apartment: Right at the entrance, there's a staircase leading down to the lower unit + entry to the apartment itself, a kitchen in its current location but slightly expanded, a large coat closet, guest restroom, trapeze stairs down to the lower floor, and a spacious living room. At the end of the living room, there's a guest room.

On the lower floor, there are 3 bedrooms, the main bedroom being large with an en suite. Additionally, there's a large bathroom, a study, and a utility room (which can also serve as an ironing area).
Overall, a large living room, large kitchen, 4 bedrooms, 2 bathrooms, a guest restroom, a study, and a utility room.
Upper unit: 25 square meters, connected living room and kitchen, large bathroom (with washing machine and dryer), and a bedroom in a fortified room. The great advantage here is that there are no corridors, so every square meter is optimally utilized.
Lower unit: 25 square meters with a small living room at the entrance, followed by a kitchen (separate due to support columns), and a large bedroom + relatively large bathroom (washing machine and dryer above).
The significant advantage in this option is that the lower floor is used to the last centimeter, while the upper floor provides a spacious living room and kitchen, offering the needed space.
Option 2
One unit with a private entrance on the upper floor + one unit with a private entrance via stairs from the yard + large split-level apartment.
Apartment: Immediately at the entrance, there are stairs leading down to the lower floor (I placed the study on the lower floor so that visitors go directly downstairs without passing through the apartment), a coat closet, guest restroom, kitchen, and living room forward.

My reasoning for placing the kitchen upfront was due to its higher usage compared to the living room, making grocery unloading easier. The connection between the living room and kitchen can be more open.
Large living room + guest room (in the fortified room at the back of the house).
On the lower floor: master suite, very large bedroom! + smaller bedroom, study, bathroom, and large utility room.
The downside here is the stairs aren't quite at the entrance, which is a minor inconvenience for an office expecting visitors. However, aesthetically, a nice staircase in the living room is much more appealing.
Upper unit: 28.6 square meters, a larger unit, separate living room–kitchen areas (due to support columns), room, and bathroom. The entrance to the bathroom can be moved to outside the room.
Lower unit: 27 square meters. The downside is the small bathroom that can't fit a tub with the washer, so I opted for a shower and placed the washing machine by the kitchen (a common practice in such units). A niche in the room could enlarge the bathroom slightly.
Option 3
Two units on the lower floor and a large single-level apartment.
In this option, the apartment ends up smaller.

Immediately at the entrance are stairs leading to the 2 units and study + entrance to the apartment.
Apartment: Right at the entrance - coat closet, handwashing corner, guest restroom, and living room (the terrace exit is slightly obstructed due to the stairs, limiting proper space utilization. I considered various stair placements, but then we lose more space on the lower floor. In this option, maybe trapeze stairs could be viable, but they too have drawbacks).
Large, comfortable kitchen, bathroom (a small wall for bathroom entry privacy can be added), and 3 bedrooms, one being a master suite. External service terrace
Unit 1: 39 square meters, this larger unit fits a couple with up to 2 kids. It consists of 2 rooms, a very large bathroom with a niche for a washer and dryer, and an open-plan kitchen and living room.
Unit 2: 28 square meters - similar to the previous option.
Additionally, a study with a small bathroom, easily accessible without entering the main house.
I'd love to hear your thoughts - which option do you prefer? And are further adjustments needed?
Tami Rotenberg is an architect and interior designer. For questions and comments: office@tammyrotenberg.com

