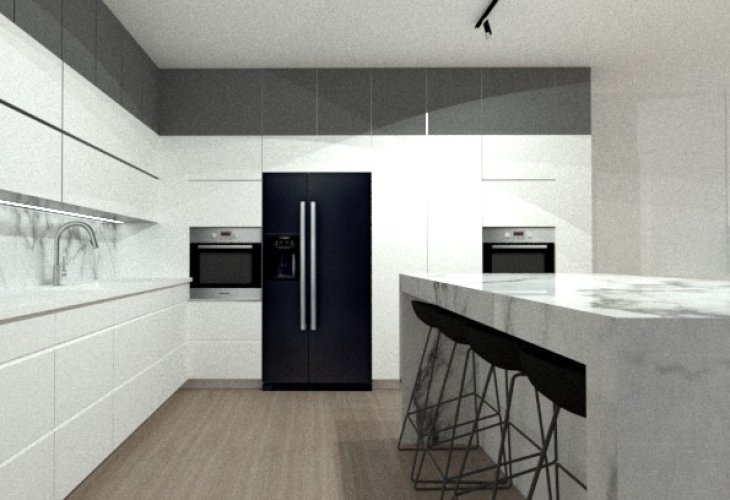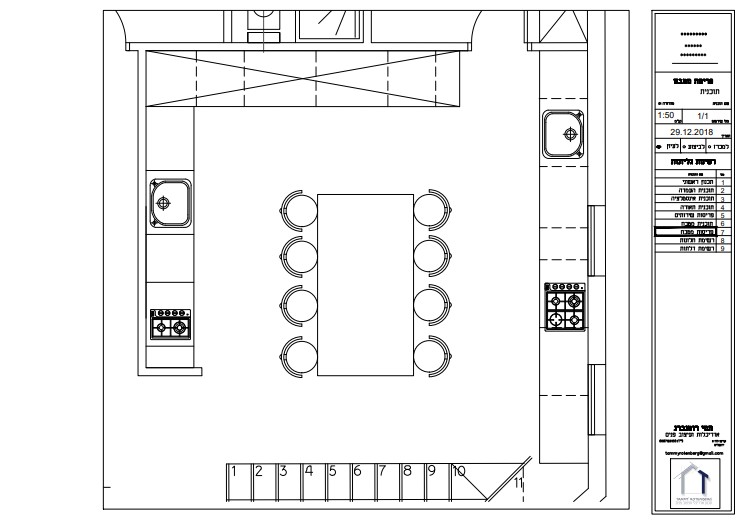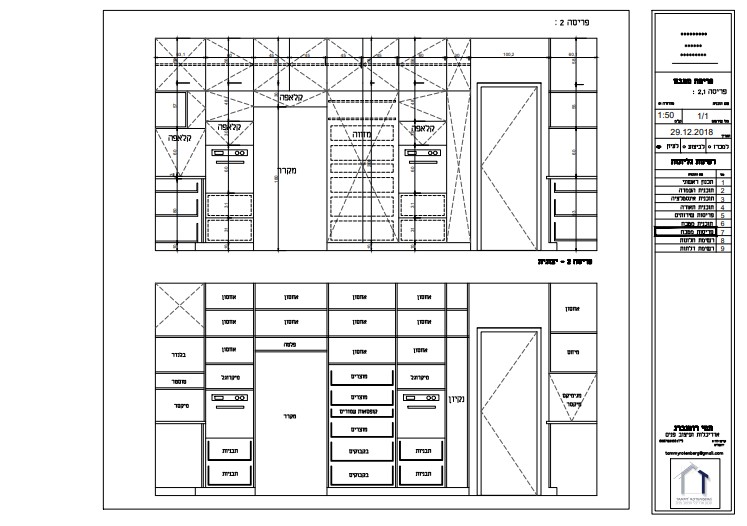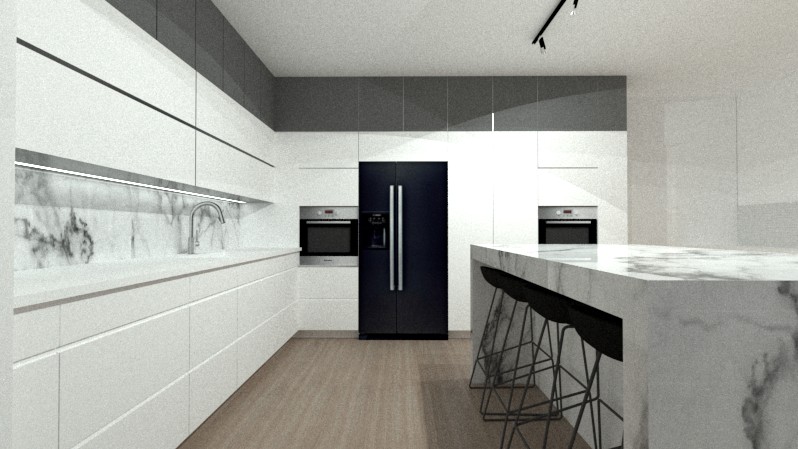Designing a Dream Kitchen: Key Insights and Tips
With space and the opportunity to invest, a kitchen can be both useful and beautiful. Here's our approach in this apartment.

For previous parts of the series, click here
Right after setting up the infrastructure, we started designing the kitchen.
Since the kitchen is the most practical spot in the home, it requires thoughtful planning to ensure it meets our needs.
Therefore, in addition to a general meeting to formulate the home style, a dedicated session for the kitchen is essential.

In the apartment under review, such a meeting was held where I sat with the client for an in-depth discussion, leading us to identify four guiding points for designing and styling the kitchen:
1. Practicality – A well-thought-out design is always crucial, but in a large kitchen like this, it’s critical. It starts with maintaining a not-too-large "golden triangle" (the connection between the sink, stove, and refrigerator), to avoid unnecessary walking around instead of cooking.
2. Abundant Storage - Plenty of storage spaces for groceries allow for monthly shopping and hence organizing everything neatly in the pantry.
3. A comfortable seating area for the entire family, emphasizing familial interaction and space, where everyone sits facing each other, not against a wall nor side by side. The major challenge - accommodating 8 people!
4. A clean and minimalist line, making cleanliness and organization easy, with nothing placed on the countertop, not even a water filter, giving each electrical appliance and item its designated spot.
We completely separated the meat and dairy areas. When space allows, it is a highly recommended setup.

The client's dream was to have an island with comfortable seating for the whole family, and so we combined both. The seating area was constructed around the island, with chairs specifically chosen to fit fully underneath, avoiding obstruction during work, while also contributing to a clean space look.
In the tall wall cabinets, we positioned two ovens, each on its respective side of the kitchen, elevated to a convenient and accessible height, with two baking trays under each oven. Above the oven, we placed the microwave concealed behind an HK flap, preserving the kitchen's sleek appearance.
The refrigerator was placed next to the pantry, saving time in two crucial ways: when returning from shopping, everything is unloaded in one spot with refrigerated items going into the fridge and dry goods into the pantry. Additionally, during cooking, when all items are within reach, time is saved by not needing to move around from one place to another.
We opted for glass-sided drawers to facilitate product searching, allowing the drawer's contents to be visible without opening it.
The pantry drawers were set at varying heights. High drawers for bottles, lower ones for cans, and so on. Also, the height and number of drawers vary significantly from family to family. For instance, a family consuming many canned goods will need more lower drawers. Families regularly having cereal breakfasts will need tall drawers for cereal boxes...
The client accepted my personal recommendation for drawer pantries, which I prefer over modern pantries where one needs to pull the entire pantry out to access products from the sides.
Thus, we utilized the space for wide drawers with large capacities, ensuring quality rails are used to bear significant weights, and with soft-close mechanisms making them virtually unnoticeable when full.
Next week, with Hashem's help, we'll continue our kitchen review, discussing hidden storage spaces, Passover storage solutions, incorporating artwork into the kitchen design, and selecting the right materials.
Tammy Rotenberg is an architect and interior designer. For questions and comments:TammyRotenberg@gmail.com


