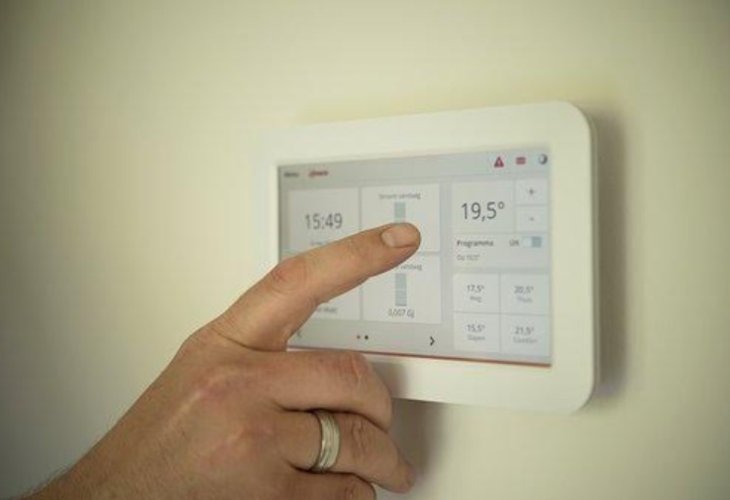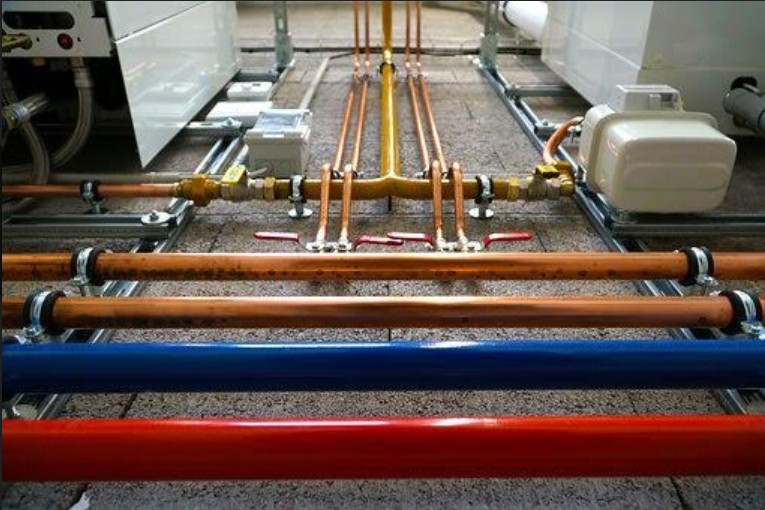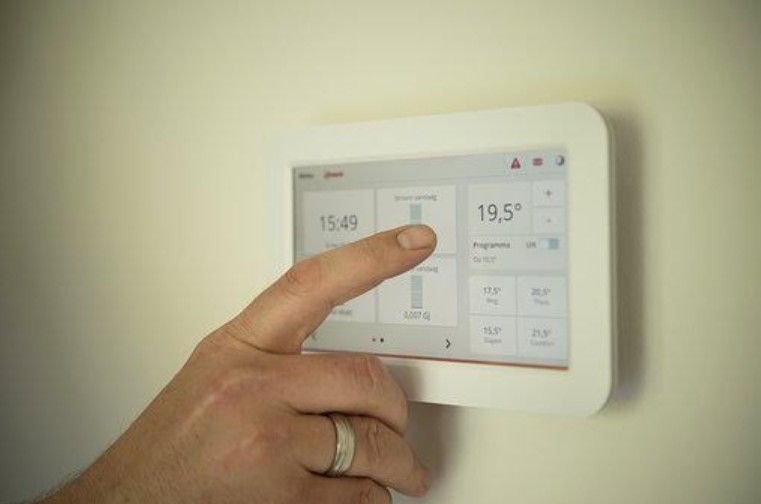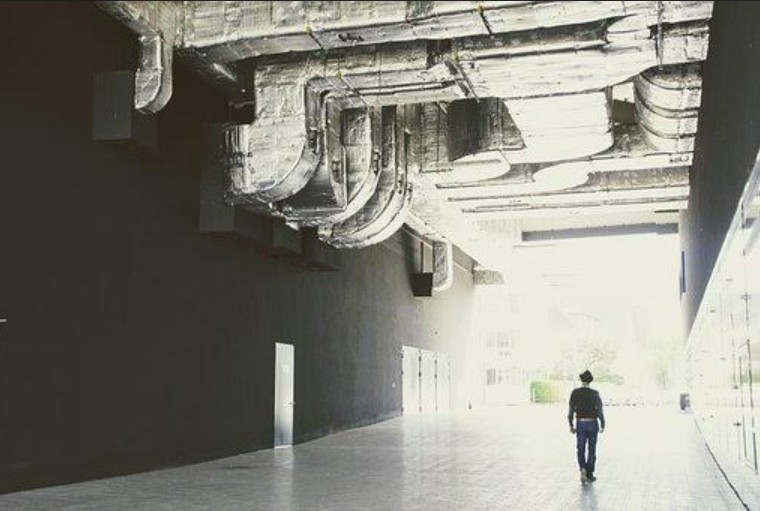Modern Home Upgrades: Heating and Cooling Solutions
Choosing the right heating system for your home, understanding the differences, and planning for a renovation.

After establishing a basic budget and sketching out a plan, it's time to focus on infrastructure.
To ensure our home perfectly suits our needs, it's advisable to plan every detail in advance. This means knowing everything that needs to run through walls or under flooring, and including all electrical appliances in the plan.
This approach is excellent for cost calculation, but mainly it's crucial for operational efficiency and a high quality of life. There are things that if not considered early on, can't be installed later. Others might work with an extension cord, but that not only affects aesthetics but can eventually damage the electrical infrastructure.
That's why I discussed heating and cooling preferences with the clients. In our case, we talked about a VRF air conditioning system and underfloor heating.
Knowing early in the planning phase the type of underfloor heating we wanted allowed us to make necessary preparations, such as allocating space for a heat pump or a special setup in the electrical panel.
I'd like to take this opportunity to review these options.
Personally, I highly recommend underfloor heating. It's very comfortable, and if you choose water pipes with a heat pump, the monthly cost remains low because water retains its temperature for a long time.

On the flip side, a main drawback of underfloor heating is the time it takes for the space to warm up. However, this can be easily resolved by keeping the system on throughout the winter. No need to worry about high bills, as the system today operates on multiple thermostats, activating only when the temperature drops below a set level.
If you want underfloor heating, note that you'll have to lift the existing flooring (in our renovation, everything was redone from scratch, so it wasn't a problem). Also, be aware that the floor level will rise several centimeters due to the heating pipes.
There are numerous underfloor heating options available today, either water or electric-based, each with its pros and cons. Water heating systems also have sub-types. Consider whether you want a heat pump or not (I recommend it, but it depends on your budget).
If interested in underfloor heating but concerned about the cost, you don't have to install it everywhere—only in key areas like the living room and kitchen, where most time is spent.
The motor for underfloor heating can be connected to a VRF system, which can significantly reduce costs. However, this approach is controversial because if the motor fails, both the underfloor heating and cooling systems stop working. If opting for this, use a reputable company and certified installer who offers a warranty.
Air Conditioning Systems
Until now, most were familiar with individual air conditioners in each room or central and mini-central systems. For perfect spatial adaptation, consult with a certified air conditioning advisor.
The advantage of standalone air conditioners is that each room can choose when to turn on. The downside is the large number of motors required—each unit needs one.
Conversely, central and mini-central units require only one strong motor. The downside is that when activated, the entire system turns on, cooling spaces even when not needed. There is an option to block airflow with a grill, but it is not very effective since the entire system activates. As a result, you get stronger airflow where open, but no electricity savings.

For our planned apartment, with more than 120 sqm, we chose the perfect combination—VRF.
The VRF system provides varied and stable temperatures in each space thanks to a separate evaporating unit in every room, all connected to a single condenser. Connections are made via thin tubes, minimizing the need for large ceiling recesses or cooling duct installations.
Despite a higher initial cost, it pays for itself over the years.
Aesthetically, it's the best choice. The system is very quiet and better maintains humidity levels at home.

Deciding on the type of air conditioner is crucial immediately after completing the plan, to design the ceiling accurately. You need to know the type, allocate space for motors, and calculate BTU for each room to determine the horsepower needed for each unit and the engine size, then plan its location in each space.
This informs if ceiling recesses are needed, which should be integrated with ceiling design.
The next step after deciding on heating and cooling types, before addressing electrical, plumbing, and drainage systems, is to start planning the kitchen, but more on that next time.
Tami Rothenberg is an architect and interior designer. For questions and comments:TammyRotenberg@Gmail.com

