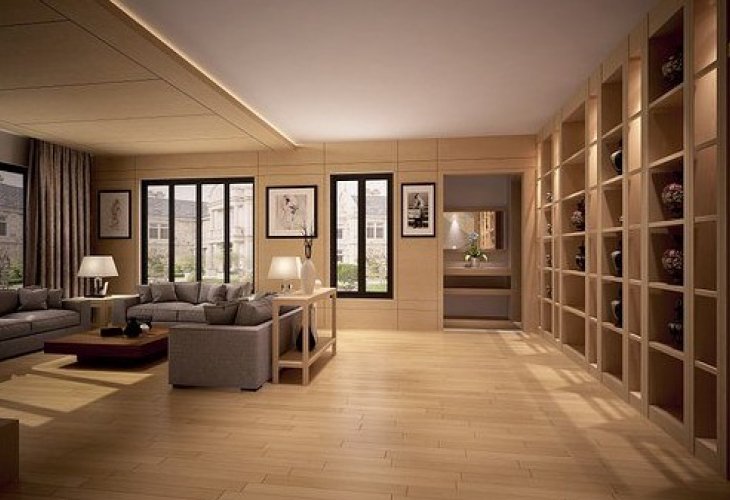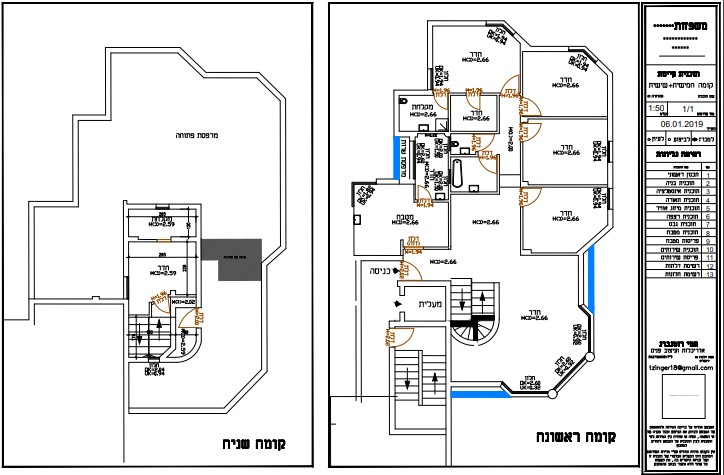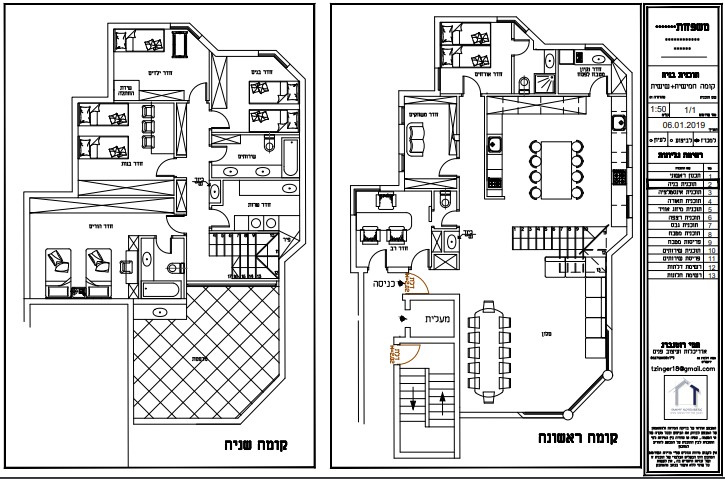Designing Dreams: Transforming a Two-Story Family Home
Discover how we expanded and revamped a duplex into a functional and visually pleasing space for a large family.

Today, we delve into transforming a two-story penthouse that's 135 square meters—115 square meters on the first floor and an additional 20 square meters on the second floor. The rest is a rooftop terrace.
The homeowner wanted to expand by 60 square meters onto the rooftop, creating a spacious 195 square meter living area.
The Program
First, we developed a comprehensive plan. I spent several hours with the client, asking many questions about her family's needs and dreams for the new home, including the number of bedrooms and bathrooms needed.
The resulting profile was a family with 8 children, ages ranging from 1 to 18 years old, requiring a home that accommodates all ages and even considers hosting married couples.
In addition, the father holds a significant religious position and often receives visitors at home. Previously, meetings were held in the living room, which was not ideal, especially with a busy household filled with young children.
Engineering Report
After the program was ready, we proceeded with an engineering assessment.
The plan called for demolishing the existing structure due to the necessary changes in the home's proportions.
For instance, we needed a larger living room, a proportionate kitchen for the new 195 square meter size, and redefined spaces throughout, along with additional rooms not present in the original layout. Hence, an engineer was engaged to create a demolition plan, informing us about the structural supports and possible removals or reinforcements.
 Current Plan
Current Plan
Planning
With the engineering report complete, we moved on to the design phase.
A critical aspect of the design was separating the day (public) areas from the night (private) areas.
This meant distinguishing between spaces used during the day, like the living room and kitchen, and those used at night—namely bedrooms. In our case, with two floors, the natural choice was to divide these areas between the levels.
The prepared program simplified our task. We reviewed the required rooms and allocated them accordingly—daytime spaces versus nighttime spaces.
On the first floor, we planned the living room, kitchen, a Pesach kitchenette, playroom, and the rabbi's study. The guest suite was also positioned here to maximize privacy for both guests and family.
Upstairs were the bedrooms, bathrooms, laundry room, and a vast sukkah balcony offering magnificent views.
We designed the reception room to give complete privacy to visitors, with a private entrance distinct from the main house access. The room also doubles as a functional workspace for the mother of the house.
We needed guest bathrooms serving two purposes: visitors consulting the rabbi and guests attending meals. They were, therefore, adjacent to the reception room with dual access—from the room itself and the living room (see plan).
Initially, the staircase was a major concern—its rounded design consumed half the narrow living room's width and was poorly located, hindering optimal living room usage.
Thus, we demolished the staircase and planned a new one directly opposite the entrance (for direct access upstairs without traversing the living room). Placed between the living room and kitchen, it provides a partial separation—concealing kitchen clutter while maintaining sightlines and an open, airy feel.
At the client's request, a Pesach kitchenette was also designed behind the kitchen.
 Future Plan
Future PlanWe included a guest room with bathroom facilities and a playroom (highly recommended for peace! It keeps toys in one spot, sparing us the mess while allowing kids to keep games overnight). A couch for teens and bookshelf for leisure reading were also added to the playroom.
The view from the terrace is stunning. Hence, we chose glass for the wall separating it from the home, inviting ample light and making ascending the stairs a scenic experience.
Note the contours—many diagonal breaks—complicating furniture placement, though we managed with Hashem's help. It’s a critical factor when buying a home: layout and shape can be more vital than room count or square footage.
Naturally, the complete design received engineer approval, from which we obtained ceiling reinforcement plans, to be detailed in future articles.
Tammy Rothenberg is an architect and interior designer. For questions or comments:TammyRotenberg@Gmail.com

