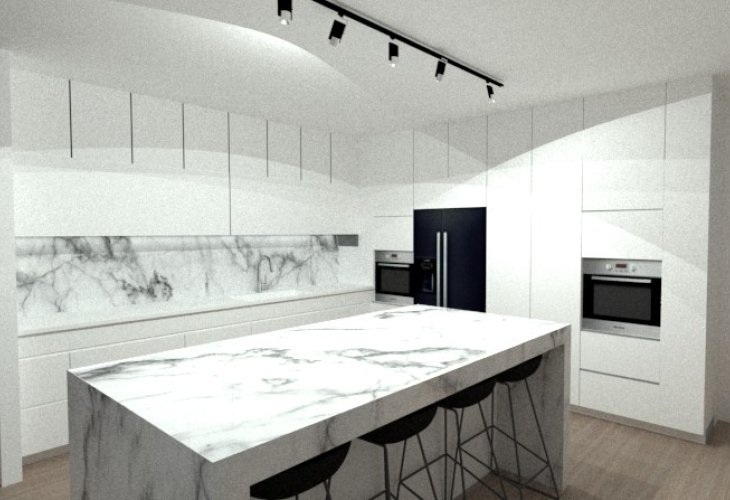Avoid These Mistakes When Designing Your Kitchen
Learn from a real-life kitchen renovation fail to avoid common blunders.

This week, I noticed an interesting phenomenon.
Once we're on a path, it becomes tough to admit a mistake. We'll often continue down the wrong route because changing course means acknowledging past missteps and recognizing prior investments as losses.
Why did this thought cross my mind?
A client came to me with an existing plan, in the midst of renovation, with electrical points ready and plumbing set up.
At this stage, he realized he needed architectural advice instead of relying solely on his own knowledge and "Dr. Google."
For his kitchen (and also for the bathrooms, and other things—but that's for another article), it was too late.
He felt trapped in the mindset that it was a waste to pay for changes and new layout points, deciding to stick with what was there and build the kitchen around it.
I see it as wasting tens of thousands just because you've already wasted a couple of thousand.
Why waste? A poorly planned kitchen leads to awkwardness in use. Food preparation takes longer and is more tiring. Cleaning, cooking, shopping. Essentially, you're using this product all day. Realistically, a kitchen is a 20-year investment.
But that's just my opinion, and I understand how hard it is to view things objectively after starting to spend money. That's why I'm sharing these insights with you, to help you avoid these pitfalls from the get-go.
Here are some of the issues he had:
1. Selecting Appliances After Planning
Before you begin designing the kitchen, it's crucial to make a complete list of the appliances you want.
Once the list is ready, go spot the products, take accurate measurements of each, and convey them to your designer or architect. Purchase them only after confirming they fit the plan and that your kitchen can accommodate the desired devices.
This will save you the heartache later when that dream fridge doesn't fit because you didn't leave enough room, or when you find you wanted two dishwashers but only have space for one.
By the way, regarding the dishwasher—check the style of your kitchen. That way, you'll know whether to buy an integrated, semi-integrated, or visible one.
2. Stove Too Close to Sink
One of the most functional areas in the kitchen is between the sink and the stove, the preparation space. So be sure to leave a large distance (60-100 cm) between them to ensure a comfortable kitchen.
3. Contractor Set Electrical and Plumbing Points Before Kitchen Planning
The kitchen is the area with the most electrical points in the house. To make kitchen use comfy, it's crucial your electrical points are ideally placed.
Also, nobody likes visible wires, so ensure precise kitchen design. This way, you can ensure your electrical points are in the right place.
If you're already renovating the whole house, make sure to plan the kitchen before beginning the electrical and plumbing work. This can save you a lot of headaches and money later on.
4. Huge Kitchen Work Triangle
Try to visualize an imaginary triangle between the stove, sink, and fridge. These are the three main points of use in the kitchen, and work is done while moving from one point to another.
The larger the triangle, the less convenient the kitchen operation is. So keep the triangle small.
5. Pantry Far From Fridge
When we return from shopping, some items go into dry storage, others need refrigeration.
Ensure the fridge and pantry are close to each other, and both are as close as possible to the kitchen entrance.
Tammy Rothenberg is an architect and interior designer. TammyRotenberg@Gmail.com

