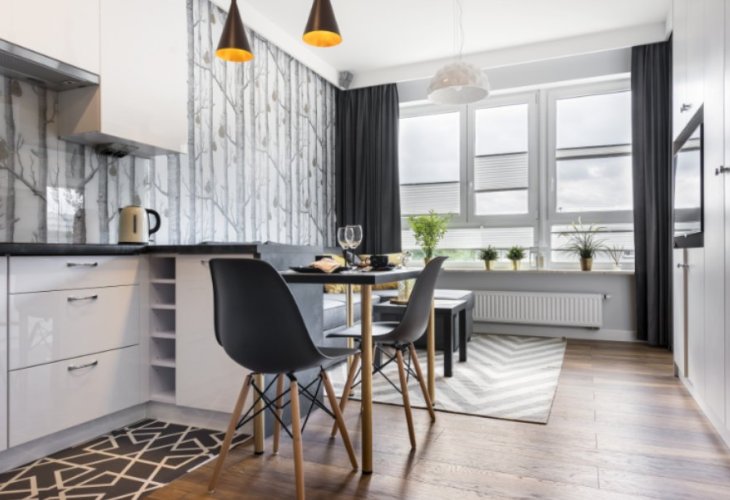Crafting the Perfect In-Law Unit: Tips for Smart Design
The trend of creating in-law units is on the rise. Learn how to design yours effectively. A tip from me: the living experience in a unit depends on good planning, not just square footage.
 (Photo: shutterstock)
(Photo: shutterstock)In recent years, designing in-law units has become quite fashionable. Whether it's for grandparents moving closer to family, newlyweds finding their first home, or simply for occasional guests, these spaces are more popular than ever.
It's crucial to consult with a lawyer. There are scenarios where you can legally split and rent out an in-law unit, while in other cases, the unit is only for guest use, not as a separate living space. Guidelines vary by law, which may allow you to renovate without a permit but be sure to check first.
The biggest challenge in designing a unit is size. Many tend to make units increasingly smaller. Given the limited space, it is even more important to invest in smart planning.
Tip from me: The living experience in the unit is about planning, not square footage.
Top Tips for Designing Your In-Law Unit
1. Now more than ever, making the most of every square foot is essential! Avoid dedicating unnecessary space for hallways. Plan in such a way that a single passageway can serve multiple areas, like having the entry hall lead directly to both the kitchen/living room and bedroom.
2. Open space: Try combining the kitchen and living room into one area. This saves on extra passageways and creates the feel of a larger unit than dividing it into several smaller rooms.
3. An in-law unit is a home like any other, so all essential home elements should be included but at a smaller scale.
4. If there's a chance to slightly increase the unit's size, even to add a half room for a nursery, it can greatly enhance the unit and prolong the duration newlyweds can comfortably live there.
5. Pay close attention to ventilation. If the unit lacks adequate windows or has very small ones with no daylight access, install a system to circulate air in and out, especially in the bathroom.
6. Lighting is crucial in dimly lit units. It's important to combine lights: one that stays on all day and more focused lighting at night. Hidden lighting can be an excellent solution.
7. Don't forget storage solutions. With limited space, some areas might be overlooked, like the service balcony. Make sure there's room for a washing machine, with a small cabinet nearby for an ironing board, iron, and cleaning supplies.
8. If you're planning two adjoining units, invest in soundproofing the wall that separates them, especially for the entrance doors.
9. Consider designing the unit so it can be easily reverted. This way, if you need to incorporate the unit back into the main house later, it can be done without major renovations.
Tammy Rotenberg is an architect and interior designer. For questions and comments: office@tammyrotenberg.com

