Transforming a Living Room into a Book Haven for 5,000 Books
Ever wondered how to fit 5,000 books in a living room? When I first visited this charming couple’s home, I was in awe. They needed a unique library to store their vast collection.
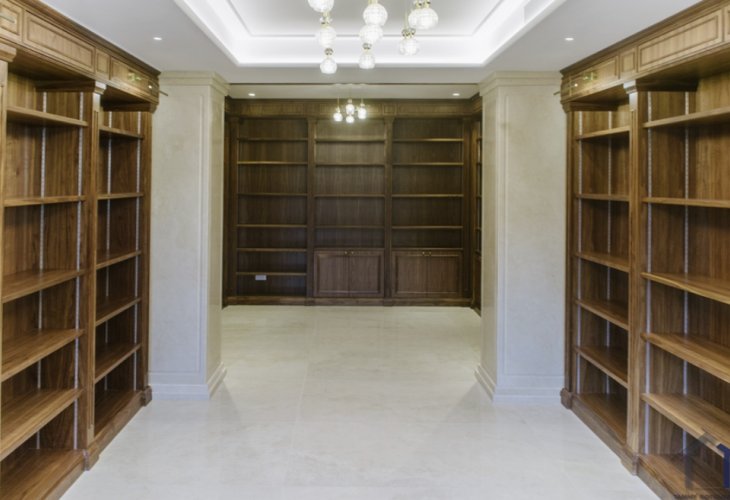
I met this wonderful couple nearly two years ago. They moved to Israel after getting married, making the significant decision to leave much better conditions abroad for the sake of living in the Holy Land. They spent their initial years renting until they finally found a home that spoke to them.
The first time I stepped into their living room, I was truly amazed. I had never seen such a quantity of books before. When the homeowner mentioned that they had an additional five shelves packed away, I realized the library in their new home needed to be something extraordinary.
She also mentioned that the living room's design was very important to her. She wanted it classic and impressive, with the added requirement that the room be enclosed.
Here began my first challenge: creating adequate storage for 5,000 books within a not-so-large living room of about 30 square meters. This meant almost all the walls would be covered with the library, limiting my space for other wall designs while still aiming for a classic and impressive look.
The solution was understanding that the main—and almost exclusive—design feature of the living room would be the library.
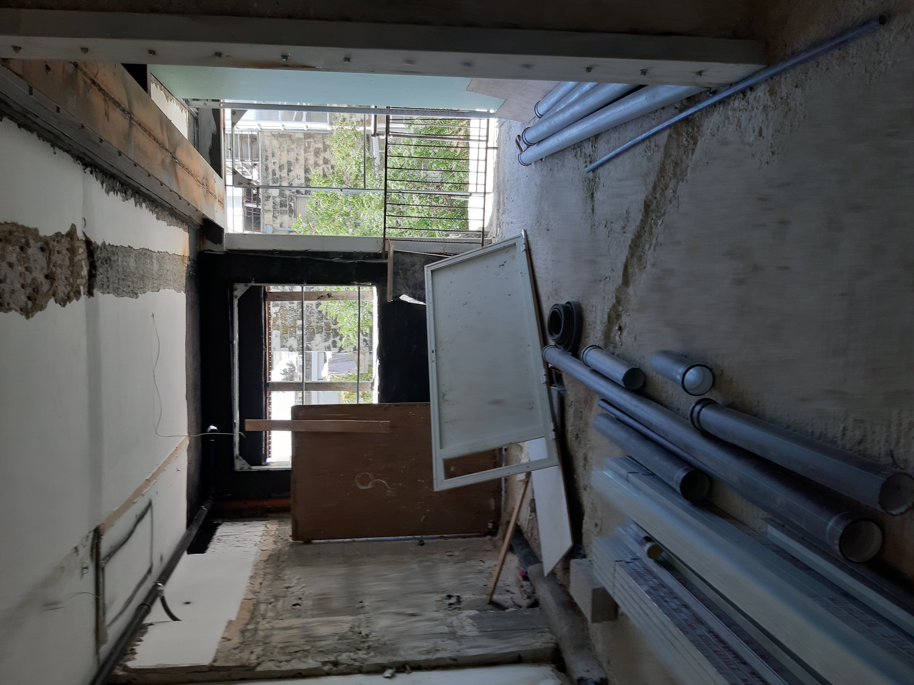
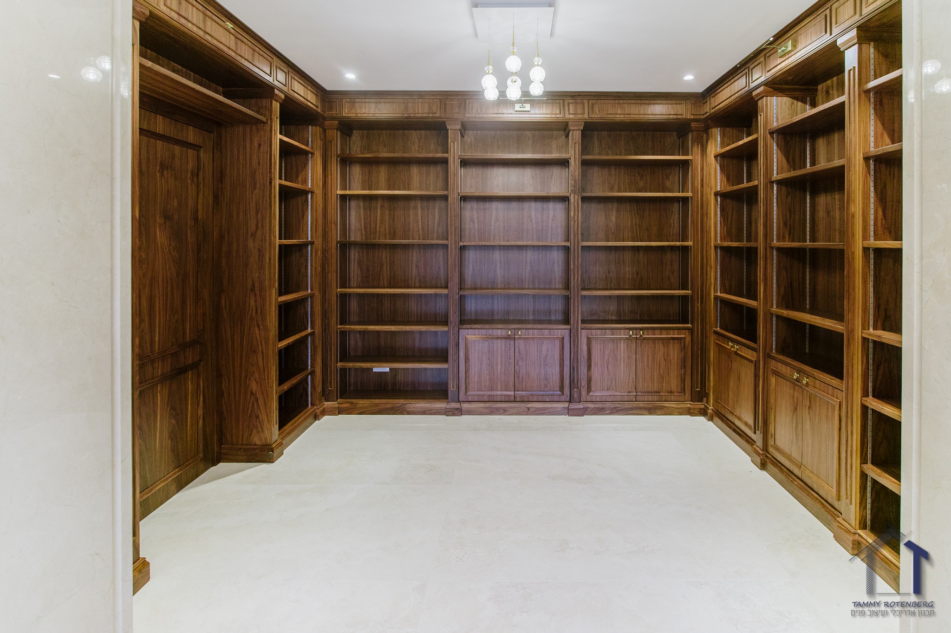
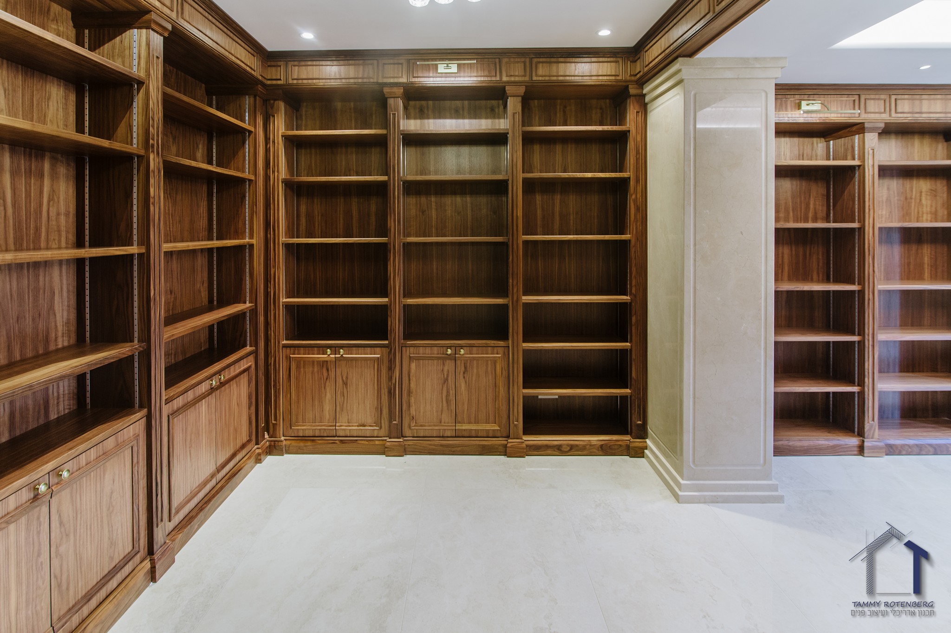
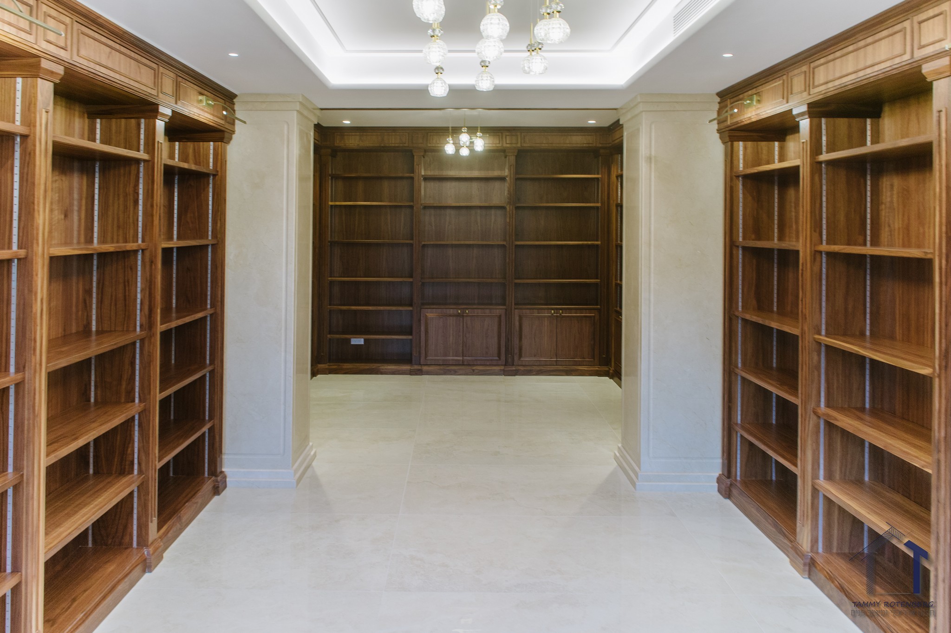
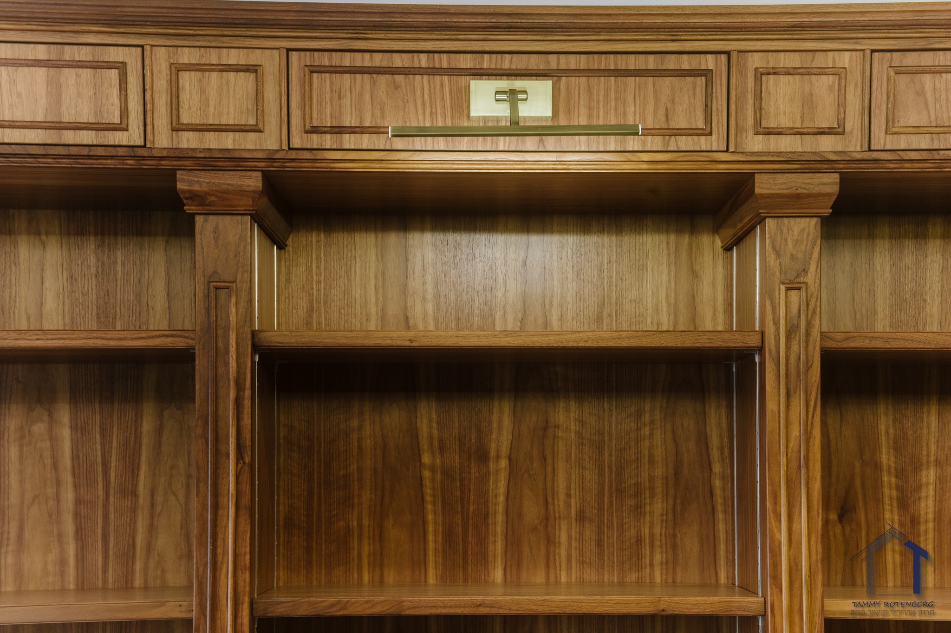
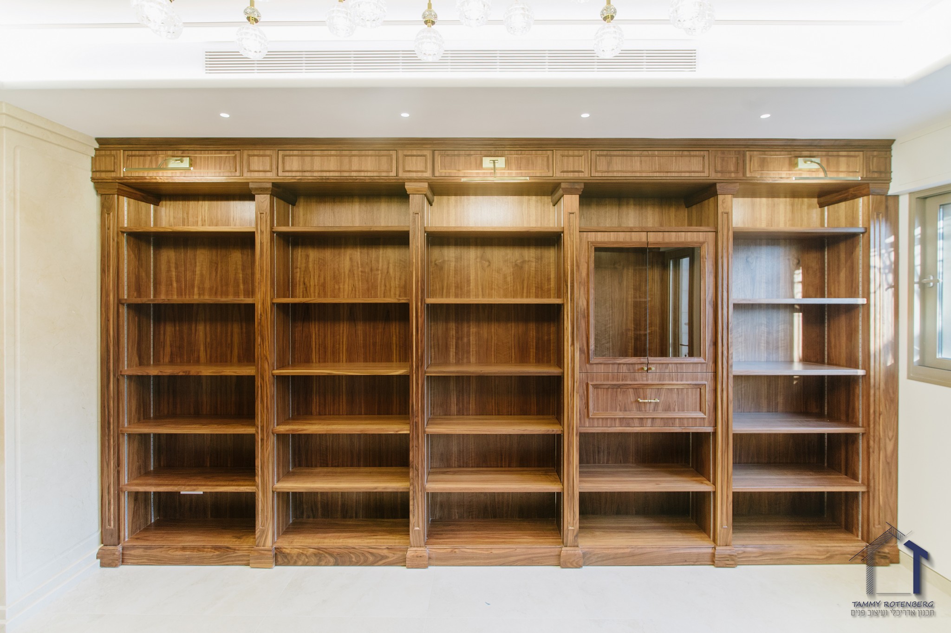
Additional challenges included incorporating all the air conditioning and lighting systems through the library, a very massive pillar positioned only 20 cm from one of the shelves, and a beam stretching from the existing pillar to the balcony door.
So, how did we do it?
- Our initial thought was to create a kind of marble arch over the pillars, but we quickly realized its impracticality. Hanging a heavy marble piece securely from the ceiling wasn’t feasible.
- Instead, we adorned each library column with frames and embellishments to give the living room a more classic appearance.
- We added a cornice element at the top and decided to extend it in wood above the pillars, forming a boundary around the area.
- Using the cornices, we also hid all the light transformers, built-in library light wiring, and air conditioning pipes. (Note that the rectangular panels can open for technician access if needed).
- In the fixed panels, we placed light fittings to further illuminate and highlight the designs and carvings in the wood.
- Personally, I’m not a fan of bookshelves starting from the floor to the ceiling, but here, due to the number of books, we couldn’t forego a single shelf.
- We even placed a library behind the sofa, closing it off with sliding doors where the sofa stands. It's not easily accessible, but additional storage is always a plus.
- An aluminum rail was incorporated, allowing the homeowner to easily adjust each shelf’s height as needed.
- Of course, we included a display cabinet with a drawer beneath it.
- We tackled the pillar challenge, located 20 cm from one of the libraries, by duplicating the pillar and positioning it symmetrically to the other library. (Symmetry is crucial in classic styling).
- We covered the pillars with natural marble and designed them in the same style as the library’s columns, creating a connection between the pillars and library.
- An additional benefit from the pillars was a sort of division they created between the couch area and table area.
- As I mentioned earlier, a beam stretched from the existing pillar to the balcony door. To conceal it, we created a lowered drywall in a frame shape, maintaining symmetry. This continued the separation between the sofa and table areas up to the ceiling.
- To give the ceiling a more classic look, we incorporated a hidden lighting cornice in the ceiling corner and another small, delicate cornice in the ceiling center.
- We aligned the ceiling spotlights with the library columns.
- To complete the picture, we placed pendant lights in the center.
Tammy Rotenberg is an architect and interior designer. For questions and comments: office@tammyrotenberg.co

